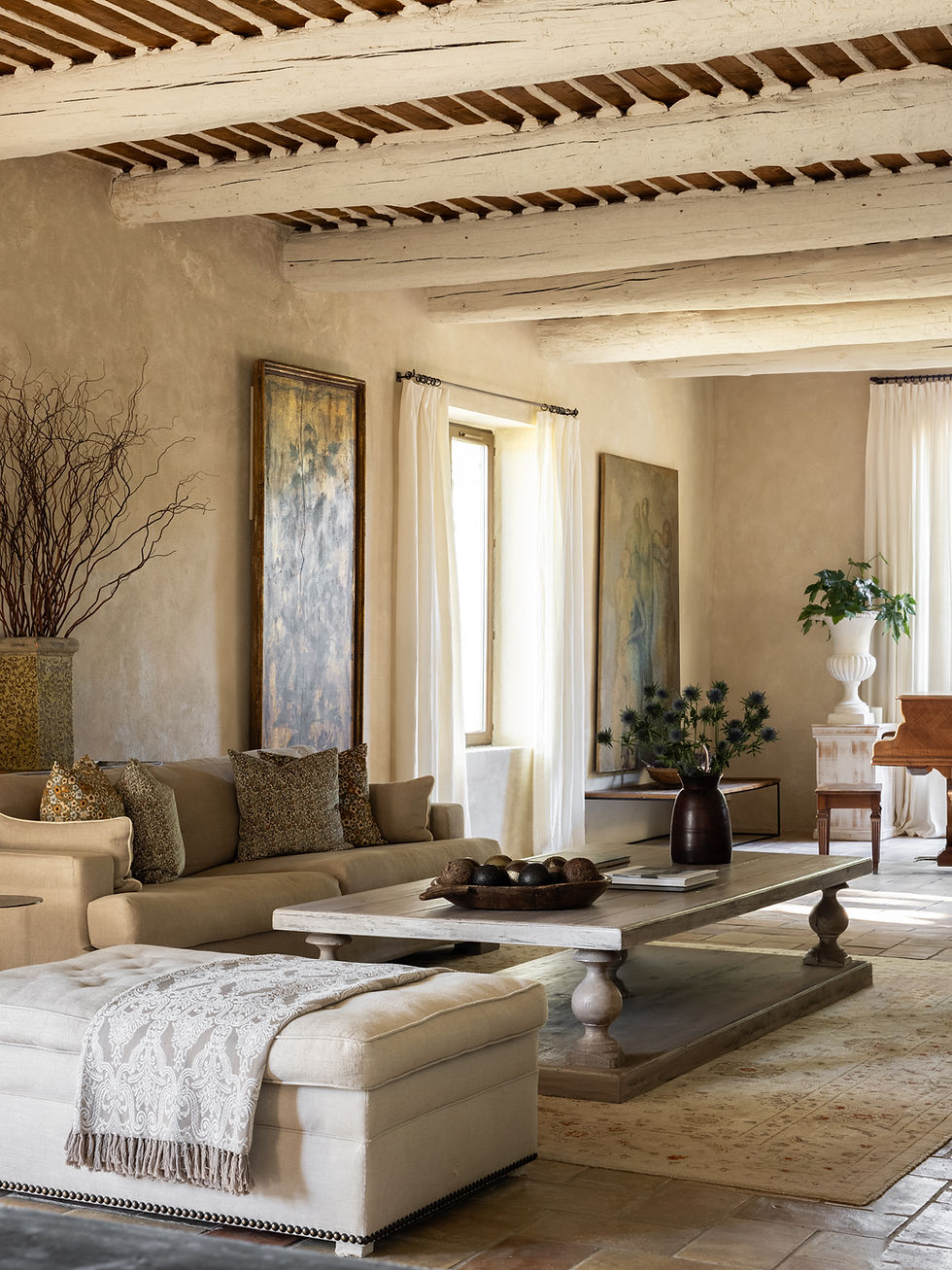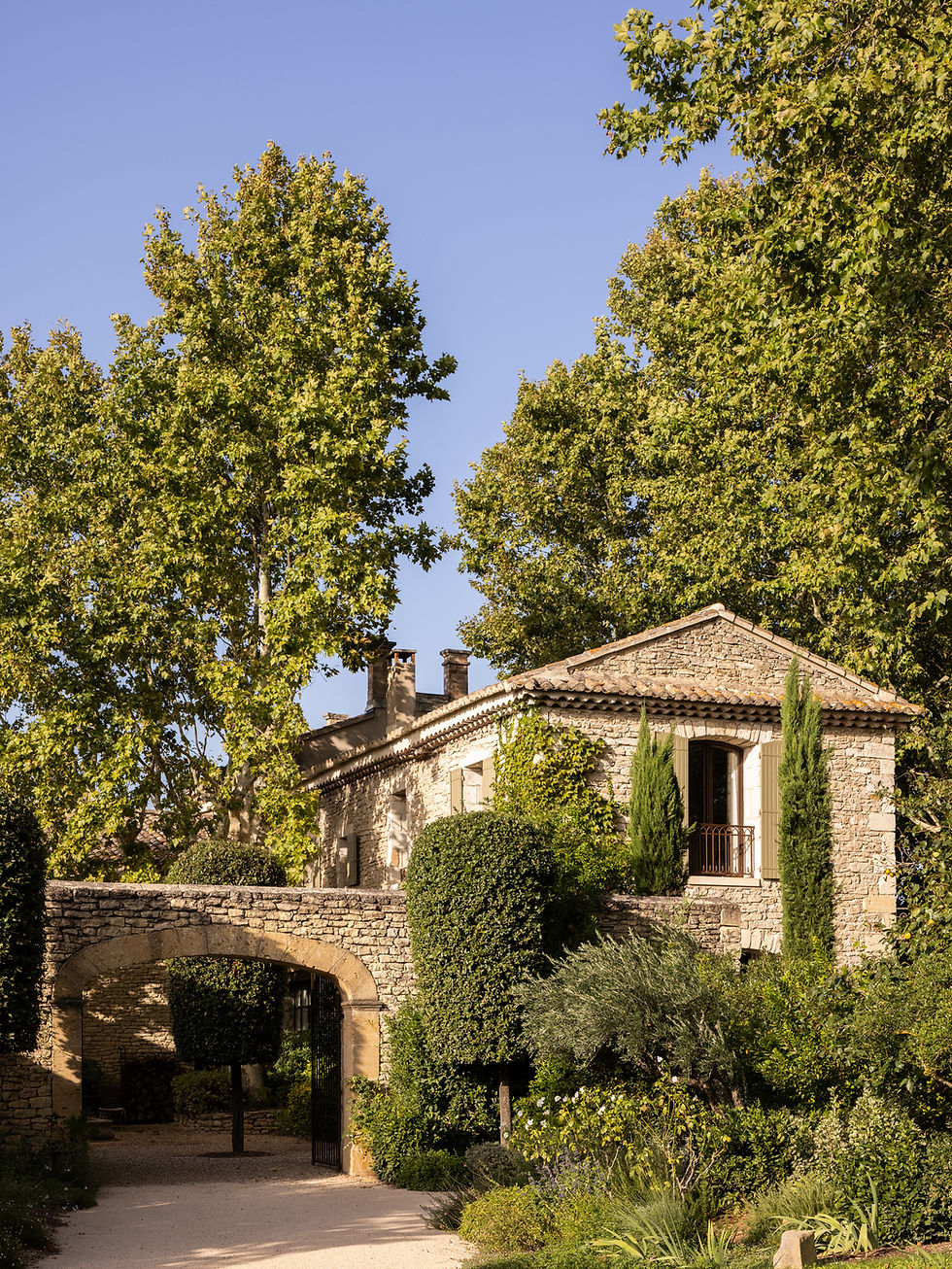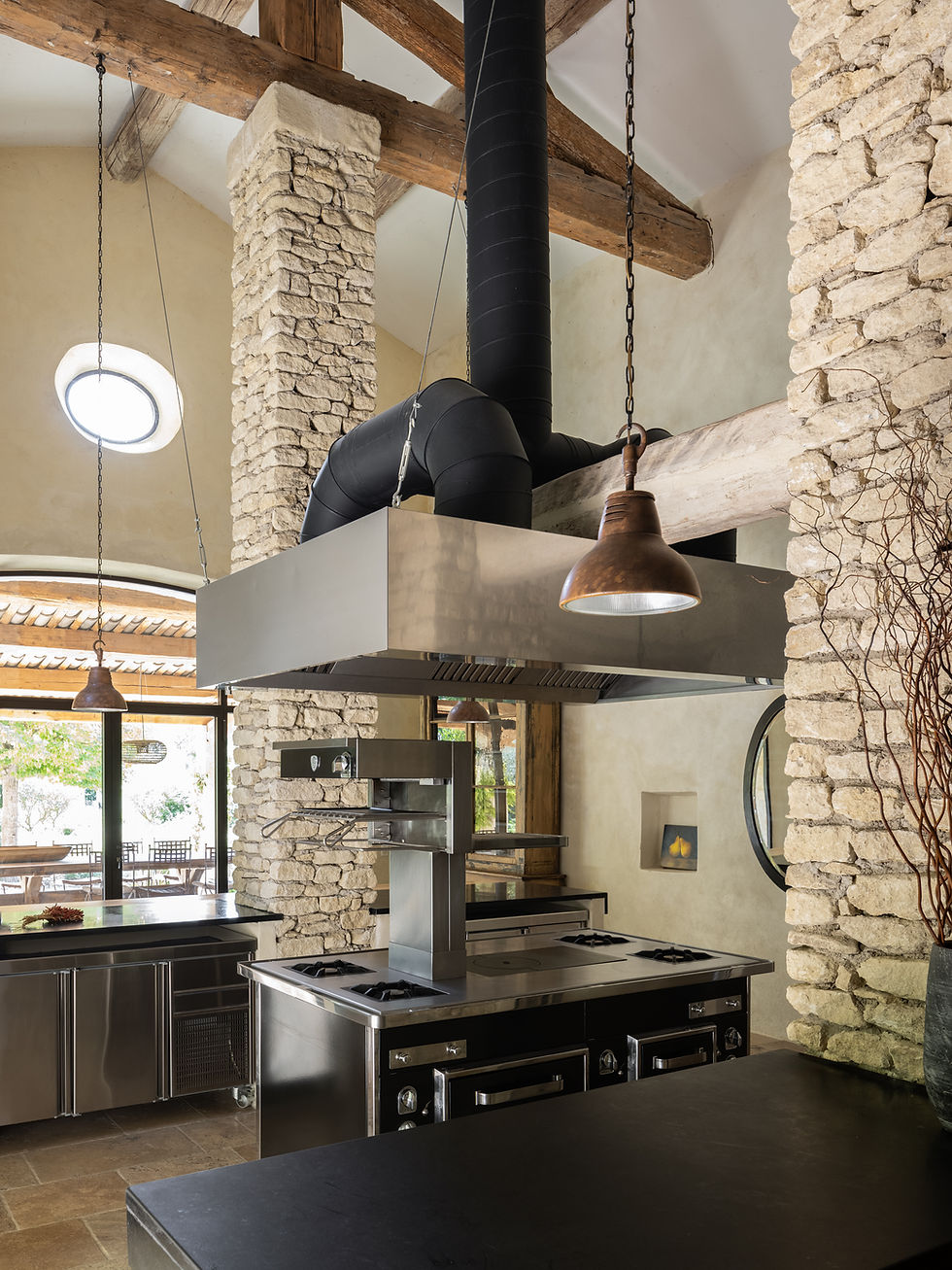

THE BASTIDE
The home has been meticulously designed to reflect the relaxed Provencal region. A neutral palette is met with pops of fresh colour. The home is shaped as a U, with a lovely centre courtyard joining the two wings of the home. All 8 bedrooms are privately spaced with many lounges and salons located throughout allowing large group gatherings. There are four bedrooms on the East wing, two bedrooms in the central area, and two on the West wing. Each bedroom features its own ensuite bathroom.




East Wing
A breakfast kitchen, dining area, grand salon, and a "snug" area for reading or watching television accompany the following bedrooms:
-
The Bellevue Room | King + Ensuite
-
The Provencal Room | Oversized Queen + Ensuite
-
The Ventoux Room | King + Ensuite
-
The Courtyard Room | Oversized Queen + Ensuite
West Wing
A professional chef's kitchen + prep kitchen, an interior and exterior 16 seat dining area, a lower lounge and an upper lounge with a TV, as well as a wine cellar, accompany the following bedrooms:
-
The Rafter Room | King + Ensuite
-
The Cave Room | Oversized Queen + Ensuite
-
The Lavender Room | King + Ensuite
-
The Orchard Room | Oversized Queen + Ensuite
+ A fully equipped Chef/Nanny Quarters with a private entrance, ensuite, and kitchenette available upon request.




Floorplans
The Home: 11,708 sq ft / 1,088 sq m
Ground Floor
5,776 sq ft / 537 sq m

Upper Floor
5,932 sq ft / 551 sq m

